The twenty triptychs, diptychs, and tabernacles that survive in various collections all preserve a similar underlying logic in their making. As the structural and narrative scope of the forms evolved to increasing complexity, their formal approach remained consistent. The diptych from The Met (MMA 17.190.476) appropriately serves to establish the baseline for this progression since each wing, its case, and relief is simply a single piece of wood hinged to the other. The reliefs are presented in a predominantly horizontal plane with the generous space between the bottom of the rounded arch and the top of the figures enabling the artist to carve at a sufficiently oblique angle to model the foreground figures in three dimensions, fully releasing them from their background. This direct approach is shared with the single leaf retained from a diptych in the Thomson Collection at the Art Gallery of Ontario. [31]
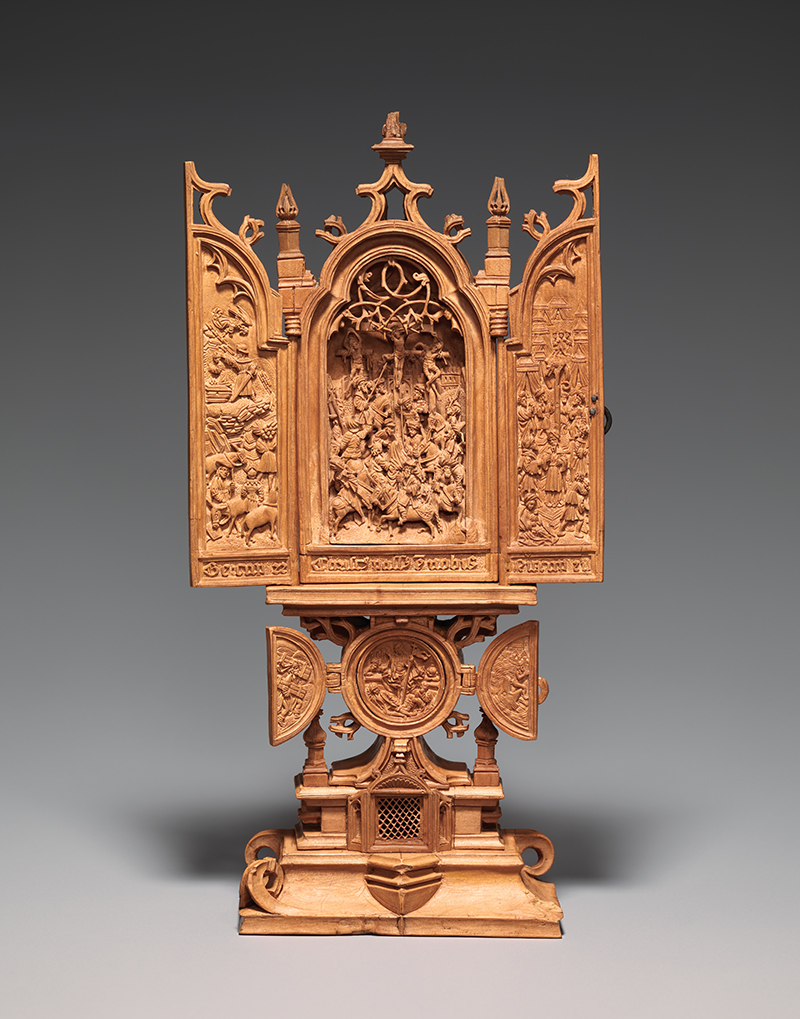
The methodology used in the diptychs was altered in the building-up of the more complex triptychs. These are characteristically segregated into three principal components—the interior sculptural reliefs discussed on the previous pages, architectural housings, and predellas, or bases. Each component might then again be comprised of multiple elements providing greater access and freedom to develop its sculptural qualities.
The AGO triptych (AGO 34208) presents an appropriate initiation point for developing an understanding of the construction of this type of object, as its fabrication is relatively straightforward. To create an appropriate surround for the relief, the sculptor started with a rectangular block spanning the width and depth of the central case and extending in height up to the base supporting the central spire. The interior was drilled and/or carved out to form a roughly concave, domed space. The latter was then detailed with Gothic windows and ribbed vaulting emulating contemporaneous church interiors.
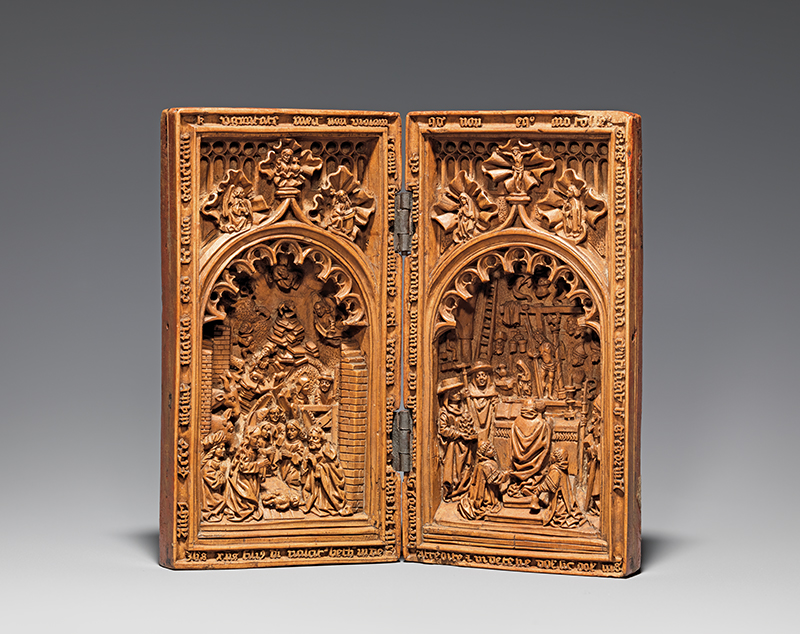
Most of the triptychs were similarly carved from a block which constituted the case for the reliefs, adopting a similar approach to the detailing of their interior volumes while occasionally adding landscape elements or distant cityscapes, as in The Met’s triptych.
Different strategies were adopted to integrate the architectural elements framing the niches for the reliefs. On the AGO triptych, a relatively modest molding was cut into the front face of the case’s sides. However, the openwork screen, the molding across the top of the arch, and the triangular base for the central finial were all carved from a single plank of wood set in flush to the surface in a recess cut out of the top of the original rectangular block and secured in position along its edges with beveled joints. [32] The square pinnacles and central finial are composite elements joined to their supports with integral tenons and pins.
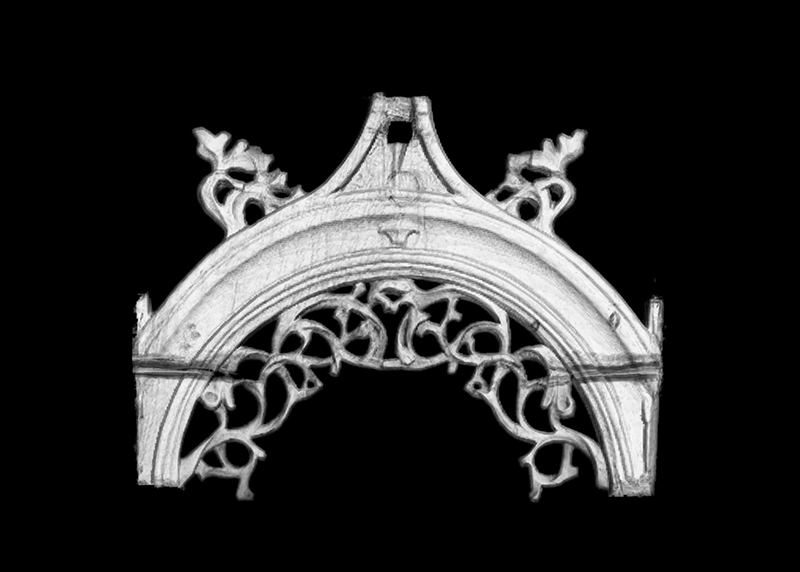
The process is varied slightly in The Met’s triptych (MMA 17.190.453). Here, a full-sized architectural frame is shaped from a single block of wood which includes the molding, trefoil arch, openwork screen, and broken openwork moldings along the crest, and is secured to the front of the central corpus of the triptych with glue and internal pins. [33] The square pinnacles and central finials on the crest of the triptych are, like the AGO’s triptych, composite elements joined to their supports with integral tenons. [34]
This tendency to expand the sculptural and narrative space beyond the apse-like interior is suggested in The Met and the AGO‘s triptychs by the subtle extension of the front edge of their central reliefs out beyond their frames, and becomes amplified in later or more elaborate triptychs or tabernacles. [35]
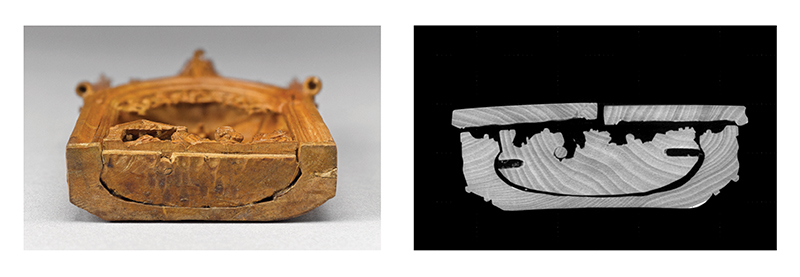
The profiles of the triptychs’ niches vary, but in the instance of the AGO triptych, its central compartment is mushroom-shaped and its form mirrored by the profile of its relief, which flares out slightly around the framing architecture. The join between the two is snug, necessitating the relief’s insertion through an opening in the bottom of the niche. Generally, the profiles of the niches are not constrictive, allowing the reliefs to be set in directly from the front as is the case for The Met’s triptych.
Similar to the prayer beads, the wings for the triptychs, altarpieces, and tabernacles would have been cut and sized at the start of the design phase. The simplest expression is that shared by the AGO and The Met examples, which were fabricated from single pieces of thin boxwood. [36] Space was reserved across the bottom of the interior face of the wings for an inscription or a frieze that often continued along the base of the architectural framework under the central relief. It is unclear at which stage the inscriptions were added. [37] The absence of a reserved space at the base of its central compartments analogous to the triptych from the AGO might be explained if the triptychs are no longer associated with their original predellas. [38] The CT scan of the AGO relief reveals a notch, or rabbet, cut out of the bottom front edge of the base, just below the top of the current predella, possibly indicating the elimination of an area reserved for an inscription. Given the precision with which the relief and niche were created, it is anomalous that the cut would be accidental, suggesting a possible earlier mounting and inclusion of space for an inscription. The inscriptions along the bottom of The Met’s triptych are each separate pieces of wood, possibly replacing an earlier effort to conform to the request of a specific client or to a later owner.
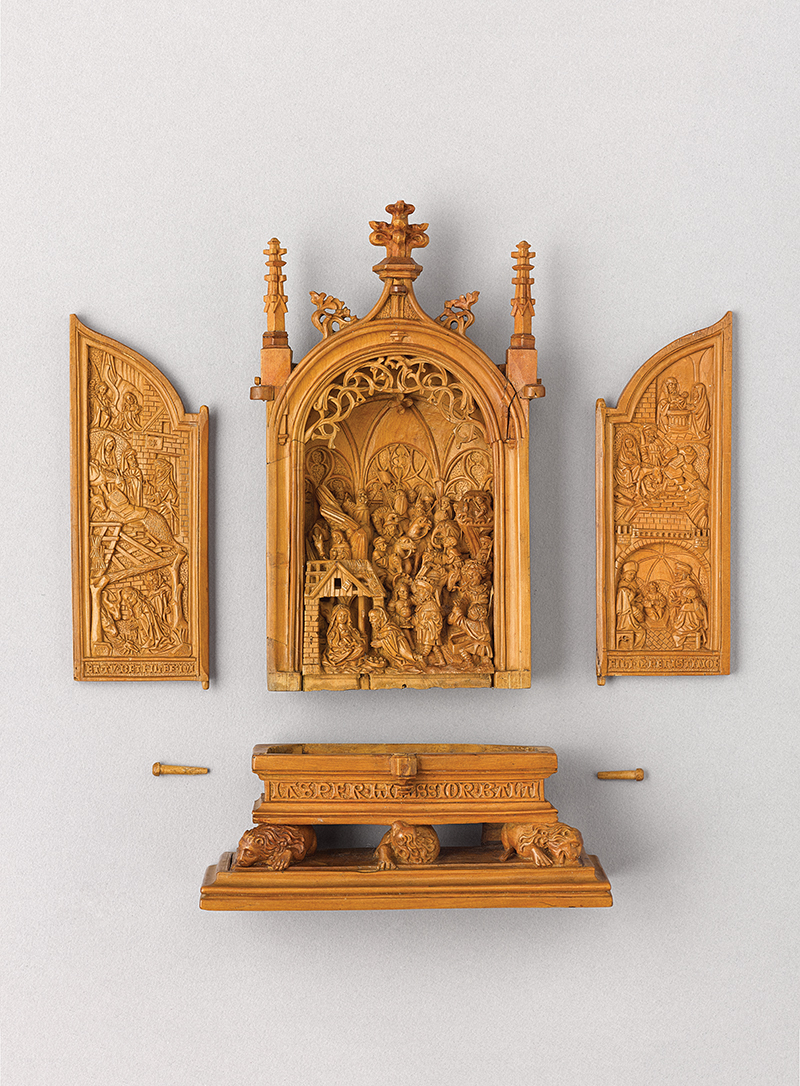
A base, or predella, was required for the triptychs, tabernacles, and monstrances. [39] The bases become more detailed over time and might include the suggestion of a reliquary compartment, an elaborate architectural construct, or crouching and seated lions. What is striking about all of the examples is that they give the appearance of having been made by an apprentice or assistant who was given a box of remaindered pieces of wood and a rough design and then left to their own devices. Odd-sized bits of wood are discovered inserted in unusual places with very basic forms often assembled from multiple pieces. The surfaces and details are often roughly carved and bear a preponderance of incised lines from a marking gauge or compass due to over-exuberance or the mis-marking of pieces. Identical adjoining elements are often fabricated in a different manner, with one having an integral tenon for attachment and the other a dowel, the mortise for which required multiple drillings to align correctly. Even when the assemblages are detailed with small reliefs or sculptural elements, as in the more complex triptychs, there is an absence of the finesse in the building up of the architectural surrounds that is not apparent in the working of their reliefs and their architectural niches. It is also quite common for the triptychs to be skewed at odd angles from the lack of symmetry in their predellas. This disparity in quality suggests a segregation of functions. [40]
Notes
[31] A single hole in the base of each leaf of The Met’s diptych (MMA 17.190.476) served to mount it at some point in its history, possibly when the red paint on its exterior surfaces and the present hinges were added. A plaque in the British Museum (WB.241), carved on both sides, is a single block of wood as well.
[32] An identical approach was taken in the articulation of the central arch and screening in a triptych at the Victoria and Albert Museum (264–1874).
[33] A Hermitage triptych (Φ 1641) with the Adoration in the central niche, has a similar overlaying frame more consistent in form with the triptych from the AGO, but carved from a single piece of wood like The Met’s example.
[34] This discontinuity is also apparent on a Waddesdon triptych (WB.232) in the British Museum.
[35] The triptychs from the Waddesdon Collection in the British Museum (WB.232) and the Wallace collection (S279) utilize similar elements across their corpuses. Similarly, the horsemen in the Victoria and Albert Museum’s triptych (264–1874) are well outside
the frame.
[36] More elaborate versions, like a triptych at the Louvre (264–1874) have a box-like form similar in their detailing to the central compartments. Shallow reliefs were carved into the interior surface of the latter and occasionally on the exterior surfaces of both. Those wings with the apse-like spaces are inset with reliefs like those in the central niche. A molding similar to that on the central compartment would articulate the perimeters of both types, with integral, broken, openwork tendrils along the crest.
[37] Romanelli believed it likely that a Victoria and Albert Museum triptych (264–1874) was made for the market, see Romanelli 1992, 235. Some of the prayer beads retain blank bands on their exteriors, possibly to take inscriptions, and may indicate they were market goods as well. See AGO 29362. In the case of a Musée de Cluny triptych (inv. no. 13,532) the spaces set aside on its wings are blank, suggesting the object was not a commissioned piece but may have been made as a model for potential clients or for the market.
[38] Williamson notes that the current base for a triptych at the Victoria and Albert Museum (264–1874) is later, and that the central relief can be raised to accommodate
a different mounting and an inscription, see Williamson 2002, 148.
[39] A triptych with the image of the Virgin from a private collection in London (inv. No. 1293) (Scholten 2016, cat. no. 49) presents an elegant and minimal approach, with the bottom of the niche and its associated frame for both the upper and lower triptychs cut back slightly to form a large tenon to seat into the supporting plinth and be secured with pins in a form of attachment that seems common to all. Copenhagen triptych (KMS 5532), is also straightforward, with its upper plinth appearing consistent with its fabrication, the lower base, however, appears to be a more recent addition. A similarly cut-back tenon was created for the mounting of the Hermitage triptych (Φ 1641).
[40] Jacobs 1998 (107) discusses the variation in the quality of the carving of the wings in large-scale altarpieces relative to their corpi, and Scholten 2016 (230–31), the practice of the predellas being made either by a separate workshop or at a later point by the owner. The wings carved from a single piece of wood in shallow relief often have elements of the design that carry over into the molding, making it unlikely there was any segregation in the carving of the relief and the molding. By contrast, the monstrances in the Schatzkammer der Residenz in Munich (ResMüSch. 28) and in the Waddesdon Bequest (WB.233) with their openwork tapered stems and supporting lions, are beautifully worked and sympathetic in their design to the whole, which may have been necessitated by the requirements of the commission.